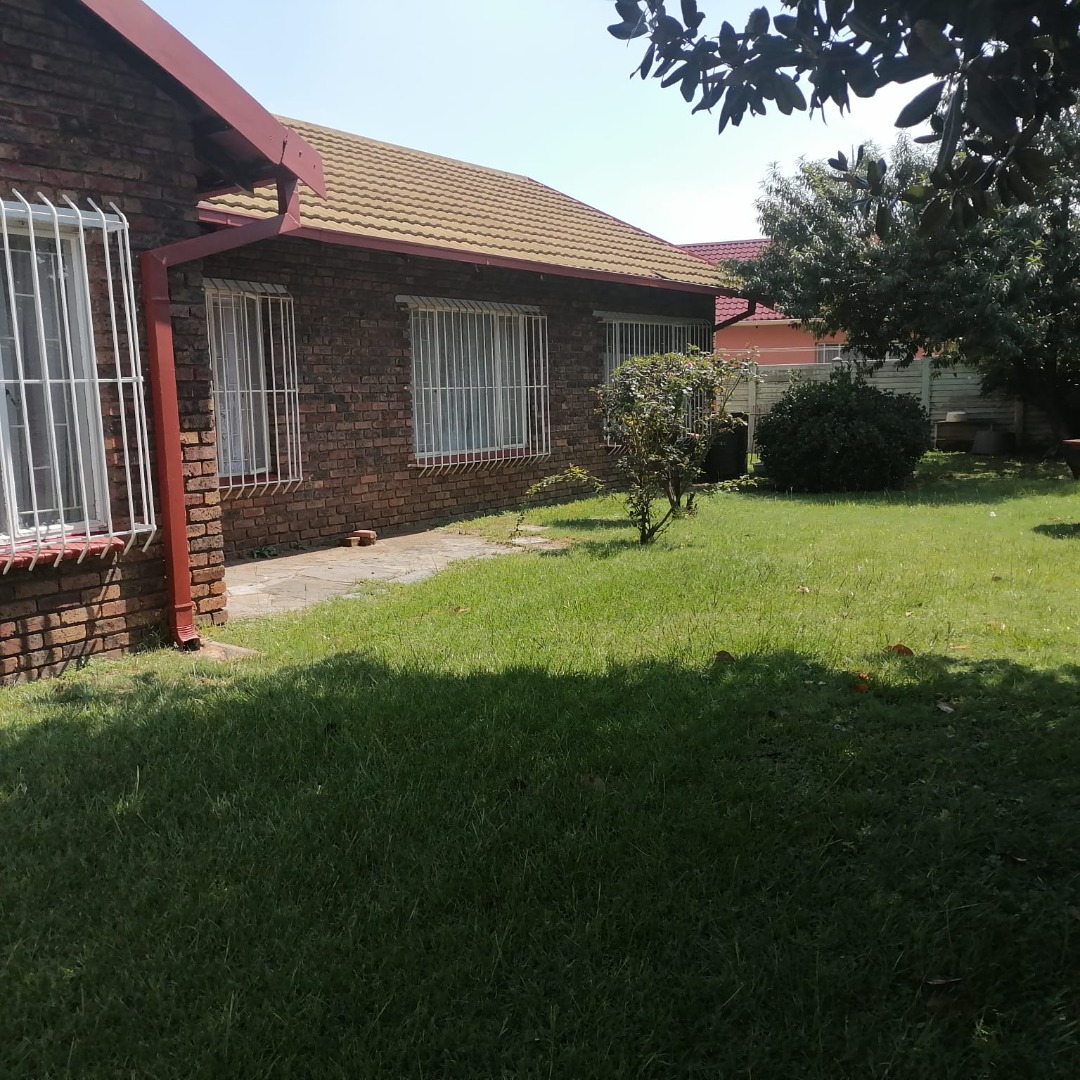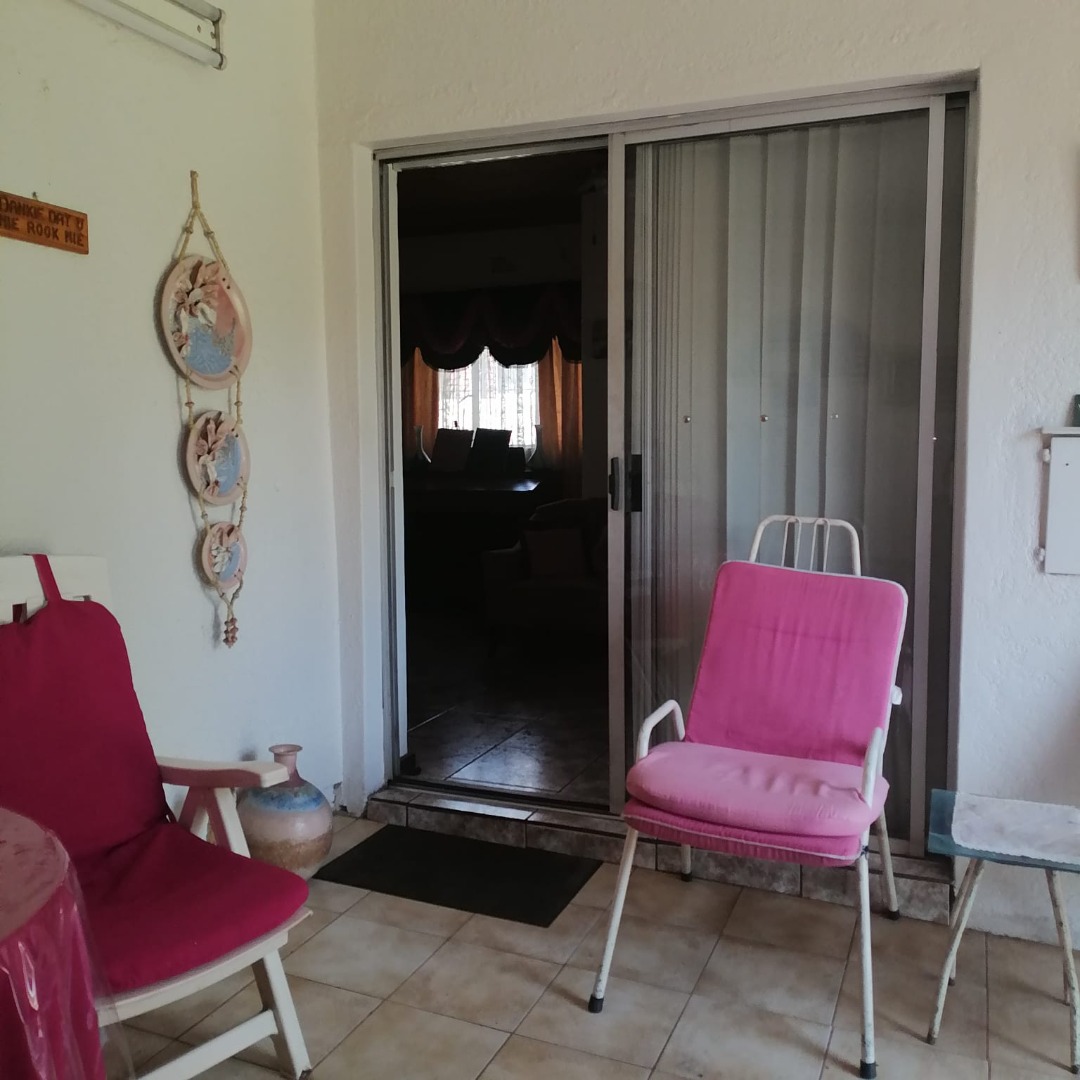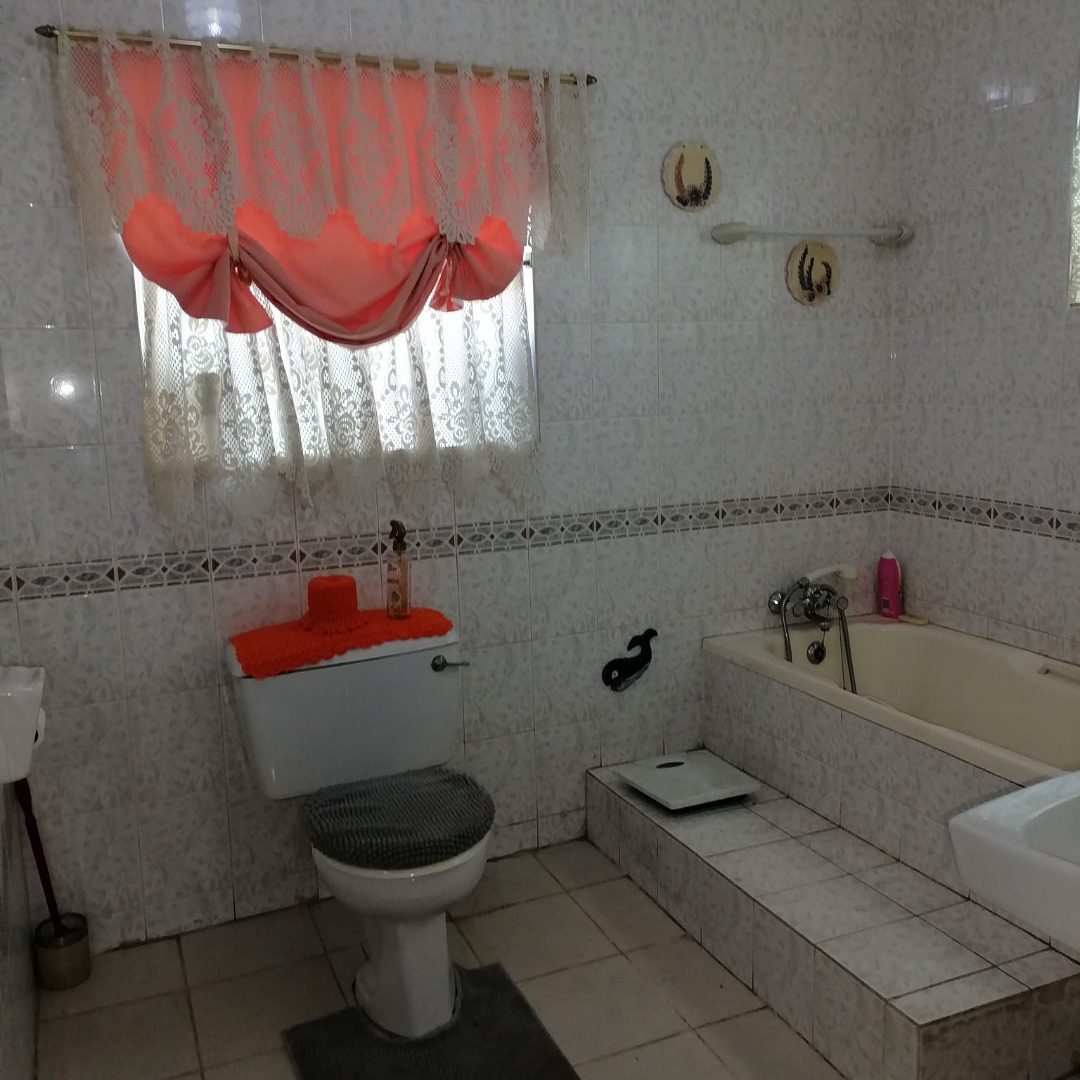- 3
- 2
- 2
- 450 m2
- 880 m2
Monthly Costs
Monthly Bond Repayment ZAR .
Calculated over years at % with no deposit. Change Assumptions
Affordability Calculator | Bond Costs Calculator | Bond Repayment Calculator | Apply for a Bond- Bond Calculator
- Affordability Calculator
- Bond Costs Calculator
- Bond Repayment Calculator
- Apply for a Bond
Bond Calculator
Affordability Calculator
Bond Costs Calculator
Bond Repayment Calculator
Contact Us

Disclaimer: The estimates contained on this webpage are provided for general information purposes and should be used as a guide only. While every effort is made to ensure the accuracy of the calculator, RE/MAX of Southern Africa cannot be held liable for any loss or damage arising directly or indirectly from the use of this calculator, including any incorrect information generated by this calculator, and/or arising pursuant to your reliance on such information.
Mun. Rates & Taxes: ZAR 900.00
Property description
This property is located in the central area of Tasbet Park 2 and has been meticulously maintained, requiring minimal upkeep due to the attentive care of its owners.
The residence features a generously sized living room that seamlessly connects to a well-proportioned dining area, creating an open-plan layout that enhances the overall flow of the home.
There are three spacious bedrooms, each adorned with laminated flooring and built-in cupboards. All rooms have been freshly painted, giving the property a nearly new appearance.
The bathrooms are adequately sized, with the guest bathroom equipped with a bath, basin, and toilet.
The main bedroom includes an en-suite bathroom featuring a bath, shower, basin, and toilet.
The kitchen is designed to maximize space efficiently, and an additional washroom is conveniently linked to the kitchen to ensure organization.
The sunroom at the front of the house serves as an ideal setting for family gatherings or quiet moments.
The tandem garage is motorized and provides access to the backyard, allowing for additional parking options, complemented by two carports.
The garden is spacious and well-kept.
Contact us today to ensure you do not miss out on this opportunity.
Property Details
- 3 Bedrooms
- 2 Bathrooms
- 2 Garages
- 1 Ensuite
- 1 Lounges
- 1 Dining Area
Property Features
- Laundry
- Wheelchair Friendly
- Pets Allowed
- Fence
- Access Gate
- Kitchen
- Entrance Hall
- Paving
- Garden
- Family TV Room
| Bedrooms | 3 |
| Bathrooms | 2 |
| Garages | 2 |
| Floor Area | 450 m2 |
| Erf Size | 880 m2 |


































































